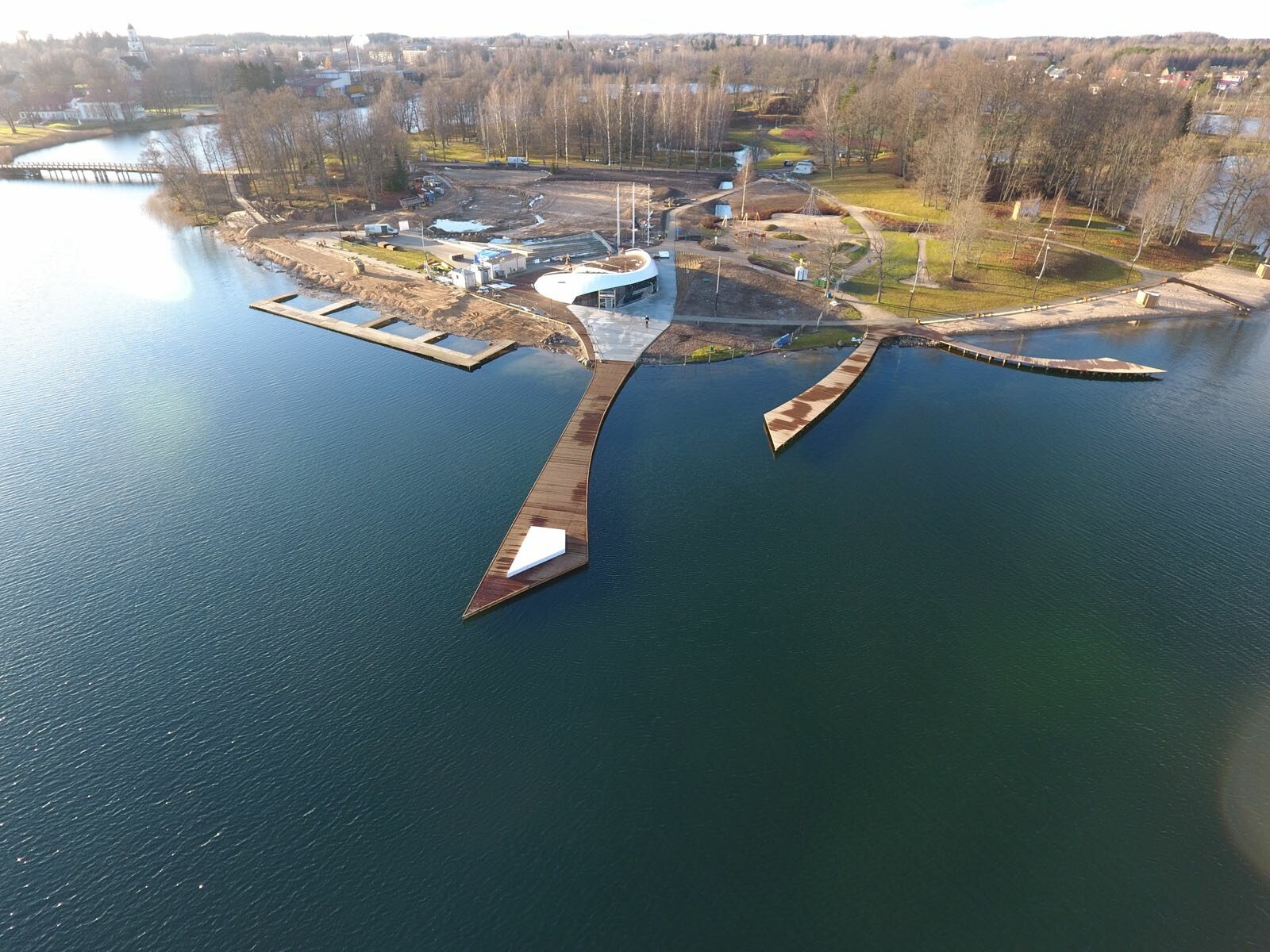The multifunctional service building serves the needs of Alūksne Municipal Agency “ALJA”
The building includes three main groups of premises:
- Office space – workspace with a conference rooms, manager’s office, WC, shower, service room and garage
- Public space – WC for visitors and WC for visitors with disabilities, locker room and shower
- Lease space – lease space with service rooms and WC
Works:
- Laying monolith reinforced concrete foundation, walls and coverings
- Construction of the operational roof, allowing the roof to be used as a viewing platform for visitors, as well as platform for judges and safety personnel
- Construction of HPL slabs and glass façade
- Interior finishing works – tiling, painting, installation of HPL plates
- Construction of internal and external engineering networks – electricity, low current network, water supply, heating, ventilation
- Landscaping – adjacent concrete and wooden plan terraces, multi-level seating area, a lake deck constructed from concrete pontoons and wooden piles, paved paths, greenery





